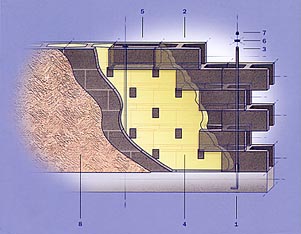 |
 |
|
|
 |
 |
Enter Your E-Mail to receive
our Free monthly newsletter.

|
|
 |

|
 |
|
|
|
 |
 |
 |
 |
 |
 |
 |
INTEGRA WALL STEP BY STEP
The purpose of this section is to give a look at Integra Wall System
and a simplified overview of installation and product application.

CUT AWAY VIEW |
 |
DESCRIPTION:
- Anchor Bolt
- Integra Block
- Threaded Rod
- Closed Cell Foam Insulation
- Steel Plate Bearing Block
- DTI Washer
- Lock Nut
- Desired Exterior Finish
|
STEP-BY-STEP INSTRUCTIONS
 |
 |
 |
Integra blocks are mortared into place around high-strength steel rods, which are secured to the house foundation. |
 |
 |
 |
 |
The top course uses a special plate-bearing block at each tension rod. These units are essentially solid blocks with 5/8-inch slots for the tension rods. |
 |
 |
 |
 |
The tension assembly, consisting of a half-inch steel plate washer, standard hardened washers and a Direct Tension Indicator Washer, sits in a recessed pocket in the masonry unit. |
 |
 |
 |
 |
Once the walls are in place, the steel rods are tensioned to a pre-engineered force of 7400# using impact wrenches. |
 |
 |
 |
 |
Polyurethane insulation is sprayed into the wall interior, allowed to expand, harden and dry. The excess is cut flush to the block. |
 |
 |
 |
 |
In home construction, the roof system is connected to the walls and tied to the post-tensioned system, reinforcing structural integrity from top to bottom. |
|
 |
|
 |
 |
 |
|
 |
|
|
 |
|
|
|