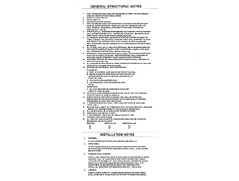 |
 |
|
|
 |
 |
Enter Your E-Mail to receive
our Free monthly newsletter.

|
|
 |

|
 |
|
|
|
 |
 |
 |
 |
 |
 |
 |
LINEART DOWNLOAD
Typical details for construction of the Integra Wall System.
They are in DWG format and will require CAD software to download.
|
|
 |
 |
 |
|
 |
Mouse over thumbnails for viewing
CLICK TO DOWNLOAD DRAWINGS |
|
|
|
 |
|
 |
 |
 |
|
 |
|
|
 |
|
|
|